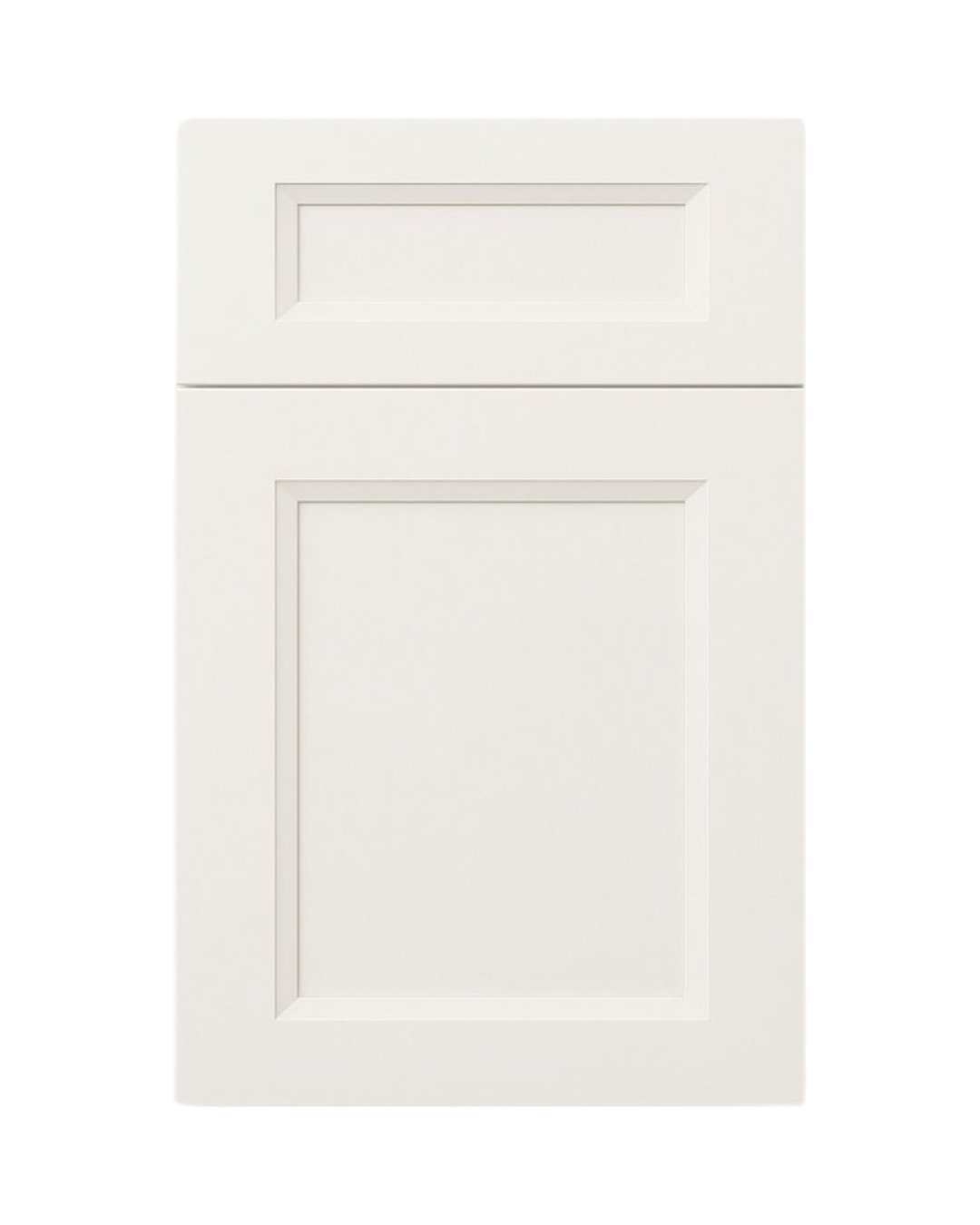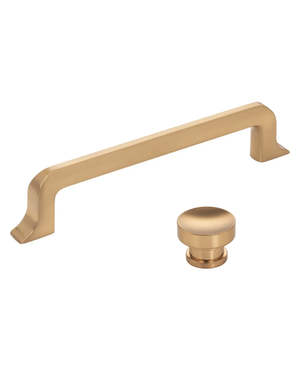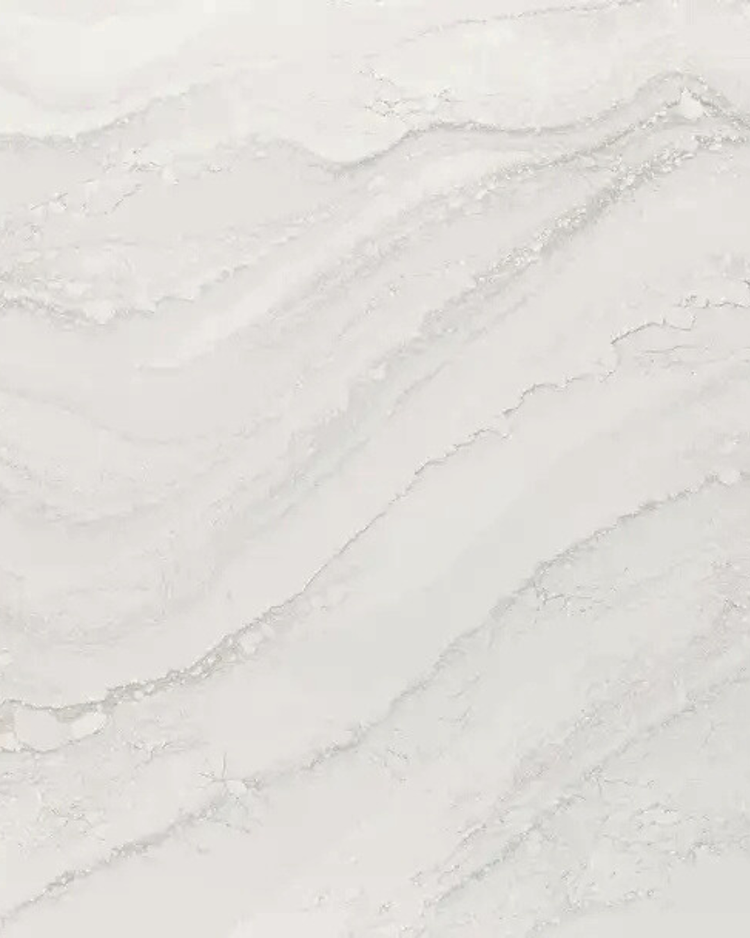PROJECTED START DATE: 7/21
EST. TIME FRAME: 8-9 WEEKS
PRIMARY BATH
SCOPE OF WORK
Demo:
Remove existing jetted tub, shower enclosure, toilet, cabinetry, countertops, flooring, plumbing fixtures, mirrors, and accessories.
Demo walls as necessary to accommodate revised layout.
Framing & Structural Modifications:
Frame new walls as necessary for the revised layout.
Frame for new transom window, enclosing the existing window openings.
Frame for shower bench and recessed niche.
Exterior Siding:
Apply a weather-resistant barrier to ensure proper moisture protection.
Source matching siding material to blend with the existing exterior.
Cut and install new siding sections, ensuring proper alignment with existing siding courses.
Plumbing & Electrical Work:
Relocate plumbing lines as needed for new steam shower, vanities, and toilet.
Install new plumbing fixtures, including faucets, showerhead, and drain systems.
Run necessary electrical wiring for lighting and exhaust fans.
Install light fixtures at vanity.
Install new ceiling-mounted disk lights per layout.
Install outlets per code, including GFCI outlets where required.
* Plumbing and electrical are accessible from unfinished basement.
Shower Installation:
Install tiled shower enclosure with moisture-resistant materials.
Install transom window
Ensure proper waterproofing.
Install tempered glass door and panels.
Flooring & Tile Work:
Install new tile flooring throughout the bathroom and shower enclosure
Ensure proper slope and drainage for the shower pan.
Install new patterned carpet in walk-in closets.
Cabinetry & Countertops:
Install vanity cabinetry per layout.
Install quartz countertops with undermount sinks.
Painting & Finishing Touches:
Prime and paint walls, ceilings, and trim.
Install new baseboards as needed.
Reinstall needed doors per revised layout.
Install cabinet hardware
Install accessories, including mirrors, towel rings, towel bar, and toilet paper holder.
Closet Systems:
Shelving per design specifications. (Supplied and installed by Saint Louis Closet Co.)
SELECTION LIST
✓ Siding (to match existing)
✓ Transom window (color to match existing)
✓ Vanity cabinetry
✓ Countertop
✓ Sinks
✓ Floor tile
✓ Shower tile
✓ Bench material
✓ Faucet fixtures
✓ Toilet
✓ Carpet
✓ Cabinet hardware
✓ Bathroom accessories (towel rings, bars, tissue holder)
✓ Vanity mirrors
✓ Lighting
✓ Closet system
Wall color
Sherwin Williams eggshell
SW6070 Heron Plume
*closets and ceilings to be standard white
Kitchens by valerie cabinetry
Door Style: Wide bevel (FP100, 3/8”FP. R846 D-11)
Drawer style: framed to match
finish: Maple 202. stain 102. Dark kona w/prestain
Jeffrey Alexander
(24) Callie Cabinet pull - 128mm - Satin bronze
(4) Elara Cabinet Knob - 1-1/4” - satin Bronze
Quantity includes closets
Delta Faucet Fixtures
Emerge 26" Round Shower Column
H2Okinetic Single-Setting Shower Head with Ultrasoak
Saylor shower trim
Premium Single-Setting Adjustable Wall Mount Hand Shower
(2) Saylor Two Handle Widespread Bathroom Faucets
Delta Saylor
(1) 24” Towel bar
(2) 8” Hand Towel bars
(1) Tissue Holder
Finish: Champagne Bronze
CLOSET LAYOUTS
WET BAR
SCOPE OF WORK
Demo:
Remove existing desk, including cabinetry, countertop, and backsplash.
Plumbing & Electrical Work:
Extend plumbing lines to accommodate new prep sink.
Install water supply lines and drain for the sink.
Extend or install electrical outlets to accommodate the beverage refrigerator and ice maker.
Install glass rinser.
Install under-cabinet lighting - needs receptacle in each wall cabinet box.
* Plumbing and electrical is accessible from unfinished basement.
Cabinetry & Countertops:
Install new base and wall cabinets per layout.
Install quartz countertop and backsplash.
Appliance Installation:
Install beverage refrigerator within cabinetry.
Install ice maker within cabinetry.
Finishing Touches:
Paint and touch up surrounding walls and trim if/as needed.
Install hardware on cabinetry.
SELECTION LIST
✓ Cabinetry
✓ Countertop and Backsplash
✓ Sink
✓ Faucet fixture
✓ Glass rinser
✓ Beverage refrigerator
✓ Ice maker
✓ Cabinet hardware
Kitchens by valerie cabinetry
Door Style: Wide bevel (FP100, 3/8”FP. R846 D-11)
Drawer style: framed to match
finish: Maple Painted heron plume
Cambria quartz countertop AND BACKSPLASH
inverness-stonestreet
Eased edge
STAINLESS UNDERMOUNT BAR SINK
Jeffrey Alexander
(6) Callie Cabinet pull - 128mm - Satin bronze
(3) Elara Cabinet Knob - 1-1/4” - satin Bronze
POWDER BATH
SCOPE OF WORK
Demo:
Remove existing toilet, pedestal sink, fixtures, and accessories.
Patch and repair any wall areas affected by fixture removal.
Ensure protection of existing flooring during construction.
Plumbing & Electrical:
Install new toilet.
Install new sink vanity cabinet.
Decorative Wall Treatments:
Install accent trim molding (e.g., picture frame molding) and/or apply wallpaper as per design specifications.
Ensure proper wall preparation for wallpaper or paint application.
Prime and paint any trim or wainscoting as needed.
Fixture & Accessory Installation:
Install new mirror, towel ring, and toilet paper holder.
Install new light fixture.
SELECTION LIST
✓ Vanity
✓ Faucet fixture
✓ Toilet
✓ Bathroom accessories (towel rings, bars, tissue holder)
✓ Vanity mirror
✓ Wall treatment
✓ Vanity light
Kitchens by valerie cabinetry
Door Style: inset Wide bevel with REeded panel
Drawer style: to match
finish: Maple 202. stain 102. Dark kona w/prestain
Board and batten accent wall and trim paint
Sherwin williams Semi-Gloss
SW6070 Heron Plume
Jeffrey Alexander
(2) Callie Cabinet pull - 128mm - Satin bronze
(3) Elara Cabinet Knob - 1-1/4” - satin Bronze
Kohler
Memoirs Stately Two-piece elongated toilet
1.28 gpf, Comfort Height, White, soft-close seat, flush handle to match faucet fixtures
K-3817-0
PREPARED FOR
SAMPLE JOB



































