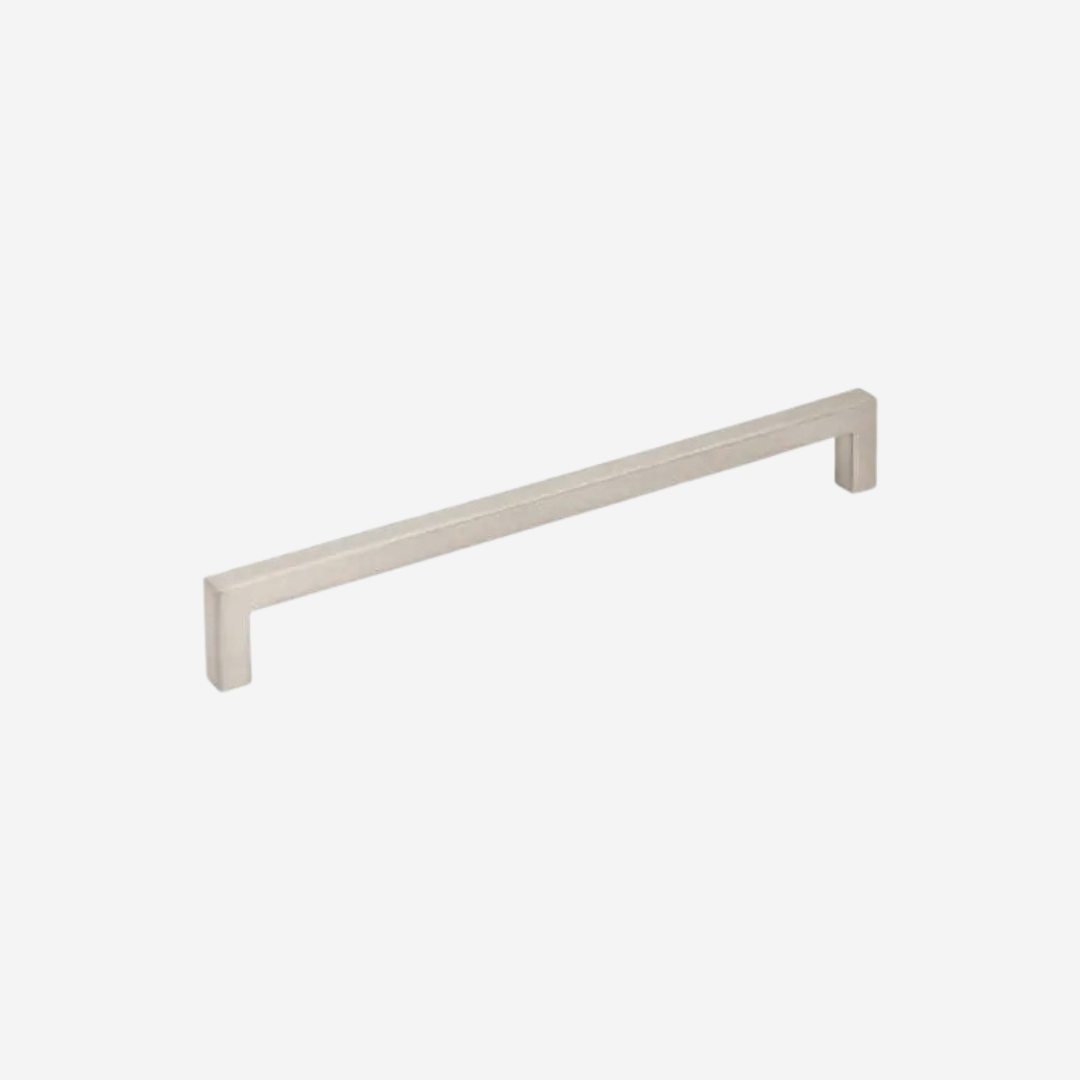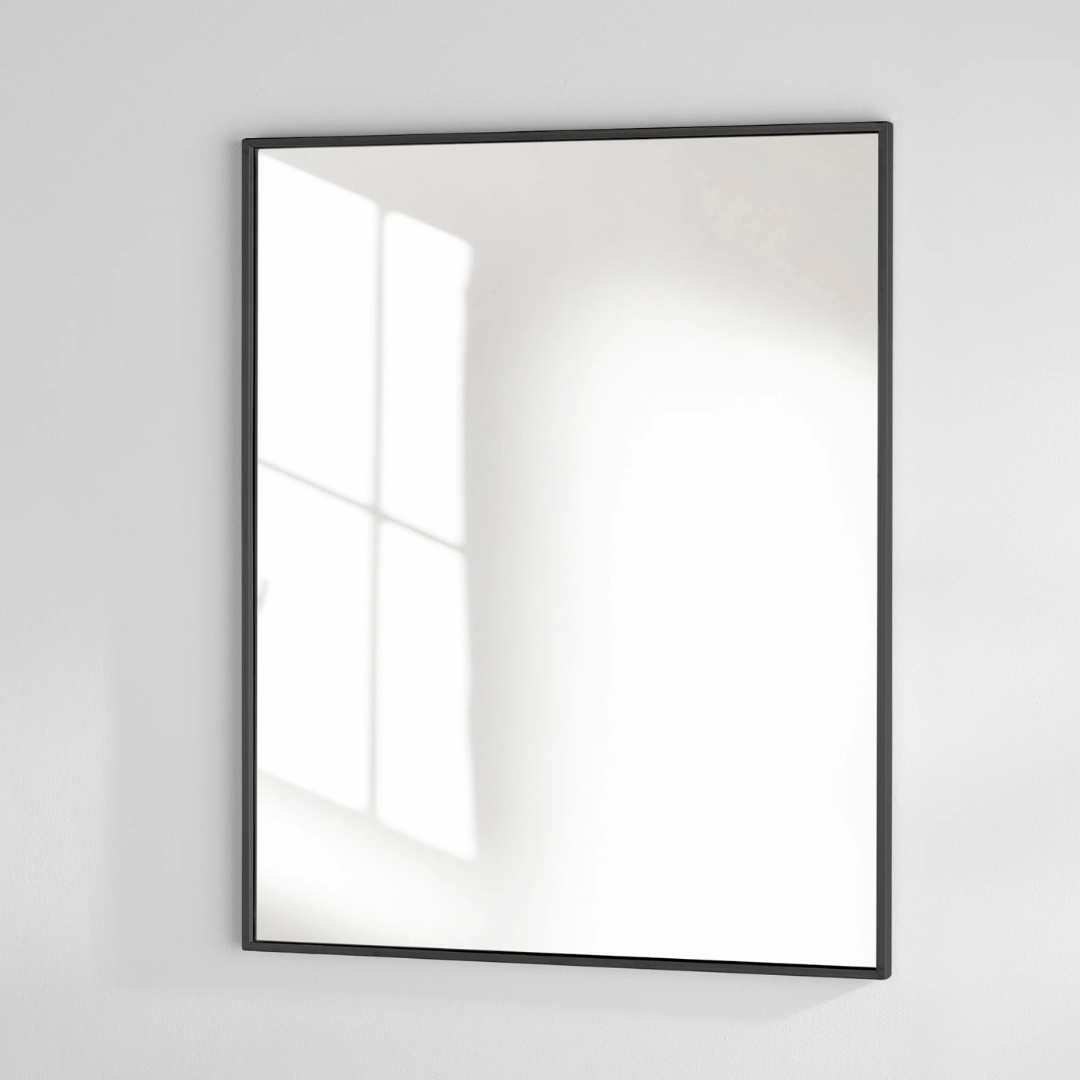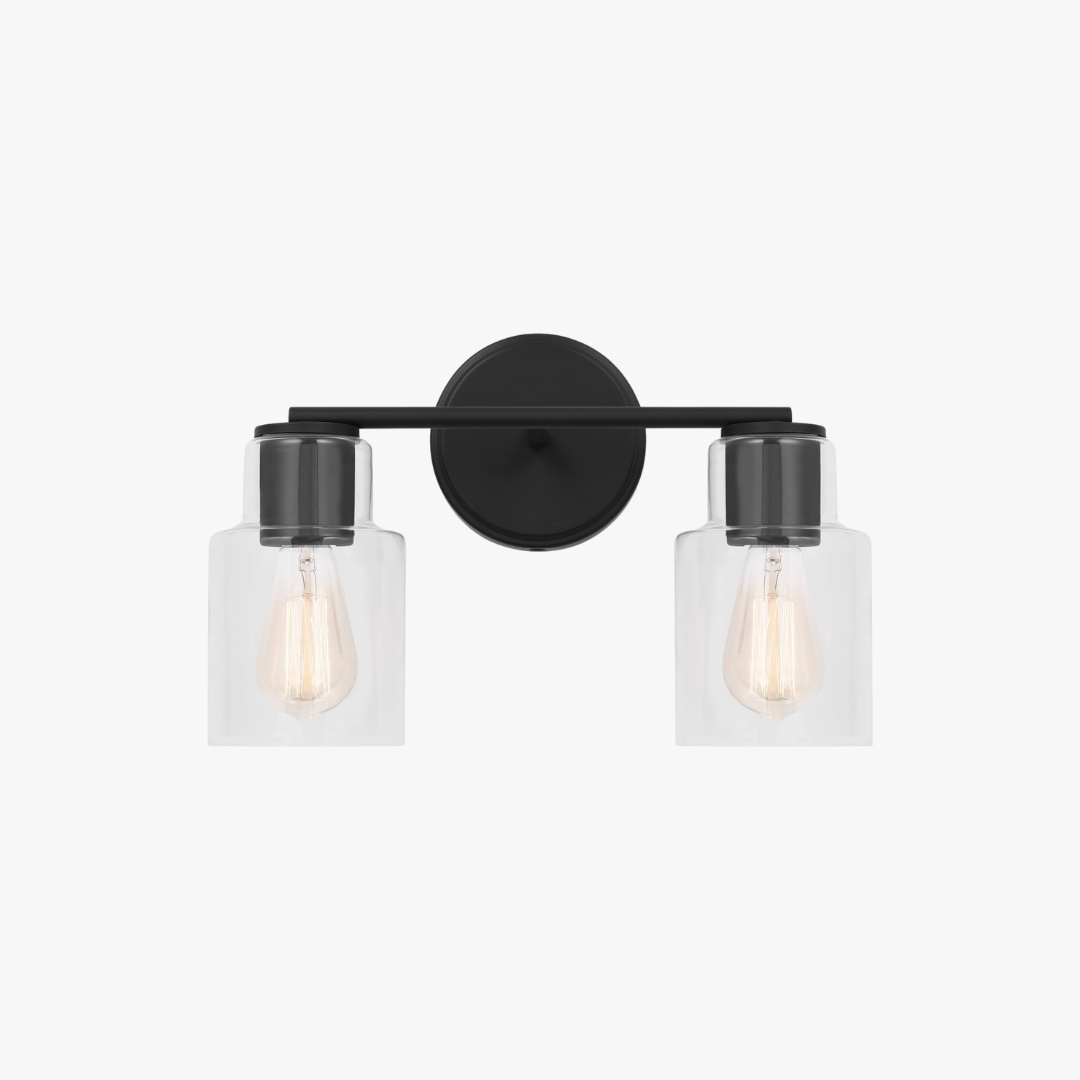Images are for layout and conceptual purposes only and may not reflect actual material and product selections.
SCOPE OF WORK
BATHROOM EXHAUST REPAIRS
Drywall repairs
Shellac and two coats of flat white paint with mildew-cide
Treat / Repair / Repaint bathroom ceilings
Installation of new Panasonic continuous run fan in basement bath
Installation of Panasonic with humidity sensor in hall bath
HALL BATH MAKEOVER
Removal of existing vanity
Replacement of door casing
Remove existing lighting, accessories, and decorative elements and repair drywall as needed
Paint walls and trim
Install trim behind vanity area
Install new vanity
Install new countertops
Install new plumbing fixtures at sink and shower
Install new accessories (mirror, towel ring, towel bar, tissue holder, shower curtain rod, and artwork)
Replace vanity light fixture
NEXT STEPS
1. Review your plan.
Take a moment to review your design proposal. The product images are links—simply click to learn more about each recommendation. If desired, we can schedule a call or in-person meeting to review together and talk through ideas for your home.
2. Send us your feedback.
Your design plan includes one revision based on your feedback - so let us know of any areas you'd like us to revise or expand on our ideas.
3. Bring your plan to life.
We can expand on any of the design concepts, help with product and material orders, and even coordinate installation and labor as desired.



















